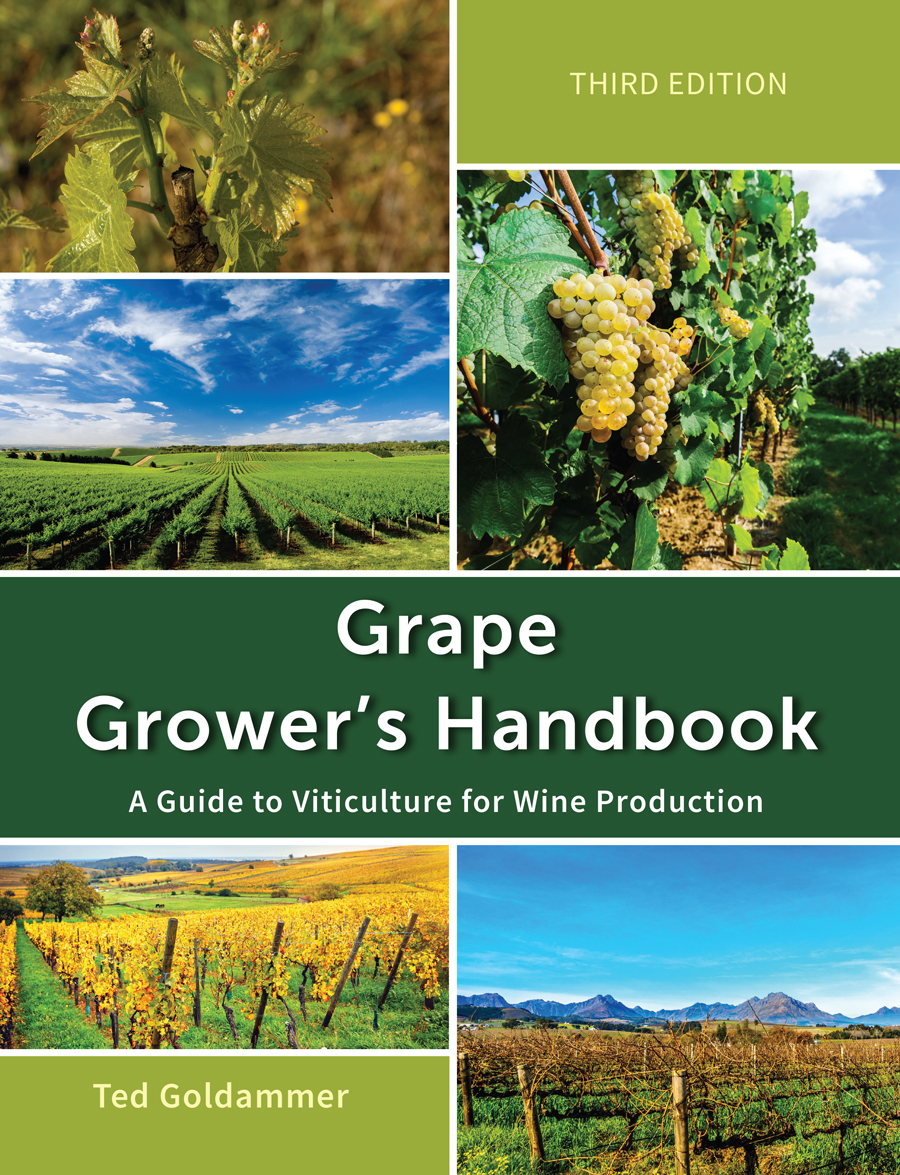Vineyard Establishment
Designing the Vineyard
Once a site has been selected for a vineyard, the next step is laying out the vineyard in blocks that have straight, parallel rows with consistent spacing of rows and vines. Factors that influence vineyard design include site capacity (the ability to support vine growth and fruit production), the grape variety, rootstock characteristics, and management practices. Other factors include the topography of the site and the type of equipment that will be used at the vineyard. A vineyard design that is poorly matched to the vine size will be more difficult and costly to manage and less likely to achieve good economic returns and highquality fruit. Some of the factors to consider in designing a vineyard are discussed in the following sections.
Headlands and Alleyways
Sufficient room should be left at the end of vineyard rows (the headland) to provide space to accommodate both end post anchoring systems and sufficient turnaround space for harvesting machines, trucks, and trailers. A minimum headland width of 30 feet (9 m) is recommended. Alleyways are breaks between vineyard blocks. Alleyways are often used for systematic breaks in what would otherwise be long, continuous rows in a vineyard.
Partitioning the Vineyard into Blocks
If the site is larger than several acres the vineyard is generally partitioned into “blocks.” A block might represent a single variety, a soil type, or topographic features such as grade, existing fence lines, roads, or natural features like streams or rock outcroppings.
Setting the Baseline
A vineyard to be laid out in blocks is started by establishing a straight baseline. By choosing a base line, such as a fence or road the grower can establish a first row. The Right Triangle Rule (3-4-5 rule) is used to establish a perpendicular baseline at each end of the row (See Figure 5.4).
Row Orientation
Practical considerations are often the deciding factor in determining the orientation of a new vineyard planting. If the field dimensions are of a long rectangle, then planting fewer, longer rows are more efficient than numerous shorter rows, especially for mechanical operations. Generally, it is preferable to lay out rows in a north-south direction so that both sides of the vines receive similar amounts of sun.
Row Spacing
Row spacing depends in part on the proposed training and trellis system as well as the equipment to be used in the vineyard, such as a mechanical harvester. Eight to ten feet between rows are commonly used for most conventional vineyards. Keep in mind horizontally divided systems (e.g., Lyre or Geneva Double Curtain) need more space between the rows than single vertical systems in order to accommodate more foliage and equipment access.
Vine Spacing
Vine spacing, the distance between vines within the vine row, is influenced by a combination of factors such as varietal vigor, fertility of soils, type of trellis system, and climatic conditions. Vigor among varieties plays an important role with vigorous varieties typically requiring more distance between vines than less vigorous varieties.
Vine Density
One decision that will need to be made is the vine density. Vine densities commonly used in Europe tend to vary between 4,000 and 5,000 vines/acre (9,900 to 12,350 vines/ha). In California and Australia, vine densities vary between 1,100 to 1,600 vines/acre (2,700 and 4,000 vines/ha). The large difference is mainly attributable to the difference in row widths. The tendency for wider rows in California and Australia is explained by a number of factors: the lower cost of land relative to labor, the benefits of lower harvesting costs, and the use of wide tractors.
Click on the following topics for more information on vineyard establishment.

